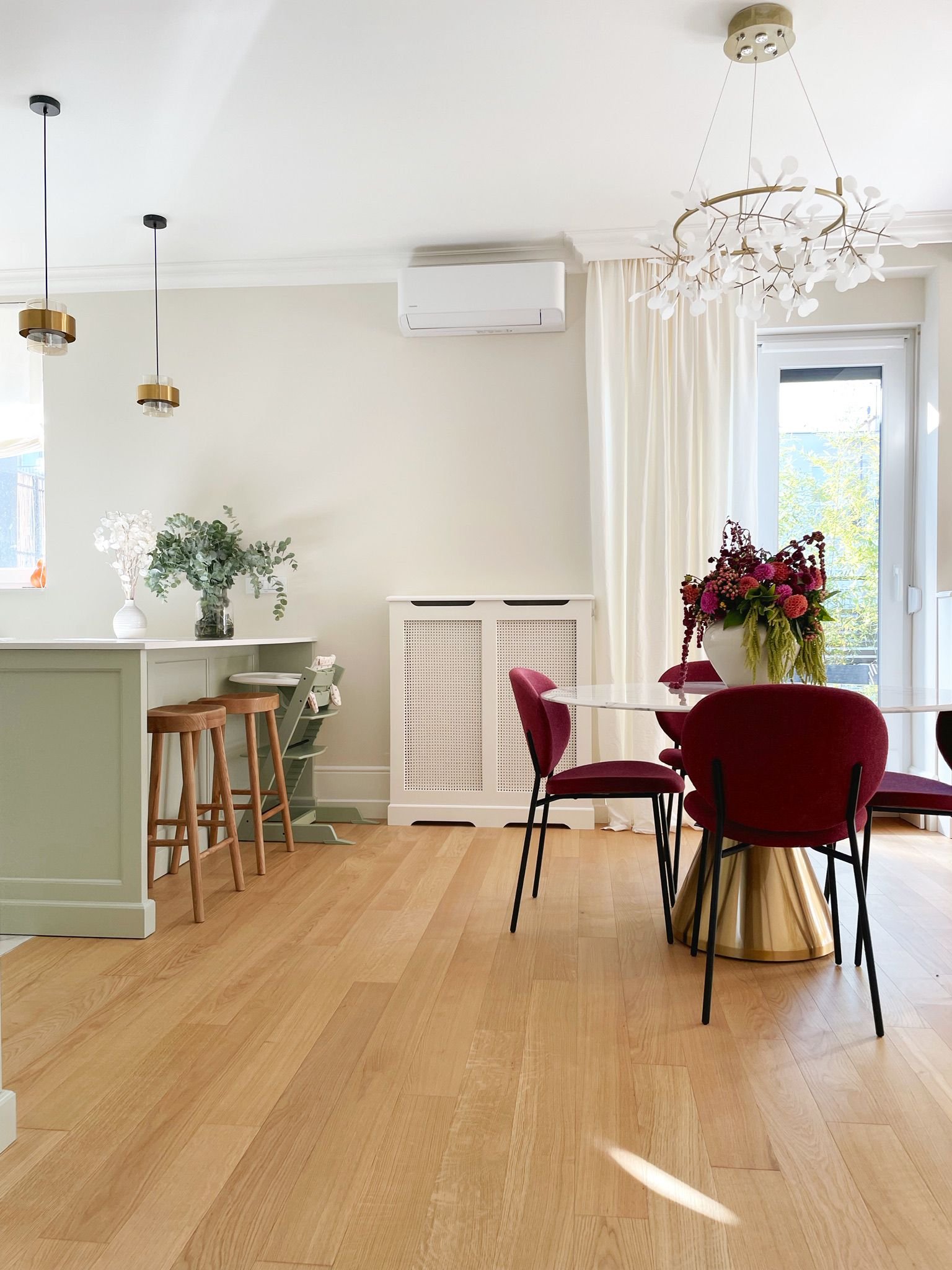PENTHOUSE - reflection of classic luxury
Interior design of the entire approximately 80-square-meter apartment for a three-member family in a new building, combining modern luxury style with classical elements. The clients wanted to create their living space with built-in wardrobes featuring inlays, profiled baseboards, rich decorations, and pastel shades.
We started with the functional organization of the layout, closing some windows to better utilize the space in the apartment. The placement of built-in wardrobes, the arrangement of kitchen elements, the positioning of the library, fireplace, and sofa, along with determining their dimensions, allowed for sufficient storage space while maintaining smooth movement and creating an impression of spaciousness in the apartment.
Product design for the furniture played an important role in shaping the overall look. Precise drawings were created for each position, and high-quality materials were chosen, combining MDF with solid wood and veneer, and using quartz for the kitchen and bathroom countertops. All built-in wardrobes, kitchen elements, the library, fireplace, bathroom furniture, the master bed, as well as the crib were custom-made.
To achieve a calm and airy atmosphere, color suggestions were provided for the walls and furniture. The selection and positioning of wall moldings and cornices were precisely defined to achieve the desired impression of classical luxury, ensuring that the proportions of the newly chosen elements were balanced in harmony.
The kitchen floor coverings were customized based on a personalized design. Large-format ceramic tiles were cut using a CNC machine according to a template to break the monotony and introduce an element of playfulness by juxtaposing two different patterns. Due to the small size of the sanitary rooms, it was important to organize the space as efficiently as possible. The aesthetics were completed with the selection of new floor coverings - stone mosaic, faucets, sanitary fixtures, and customized cabinet designs, as well as finishing decorative elements – tailor-made mirrors with carefully chosen frames.
Electrical installations for the entire apartment were developed, including proposed positions for lighting fixtures, to maximize the functional and aesthetic use of the space and visually enhance the impression of the apartment. A work execution plan was created, followed by coordination of the craftsmen.
In the final stage, the selection of interesting wallpapers, rich decorations, and subtle yet diverse patterns of upholstery fabrics and decorative cushions rounded off the aesthetic impression of the entire space. Our clients were very satisfied, as we achieved the desired impression of an apartment exuding tranquility and richness of various views in the spirit of modern classics.
Foto: L.V.

















