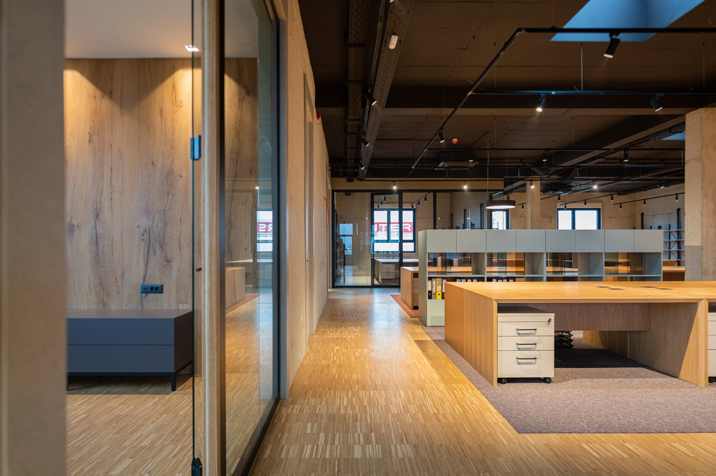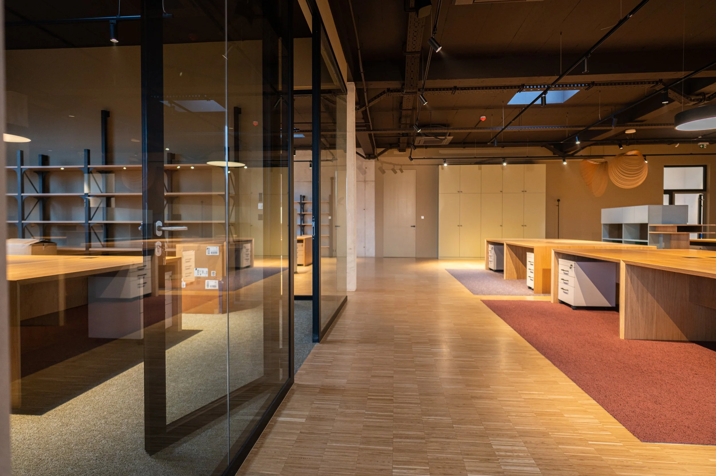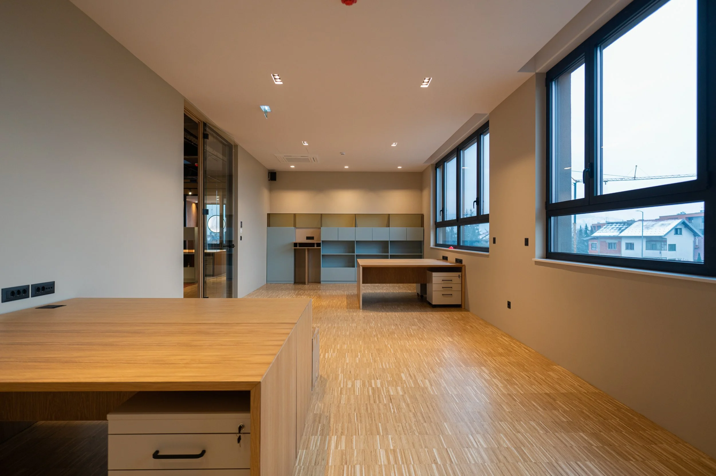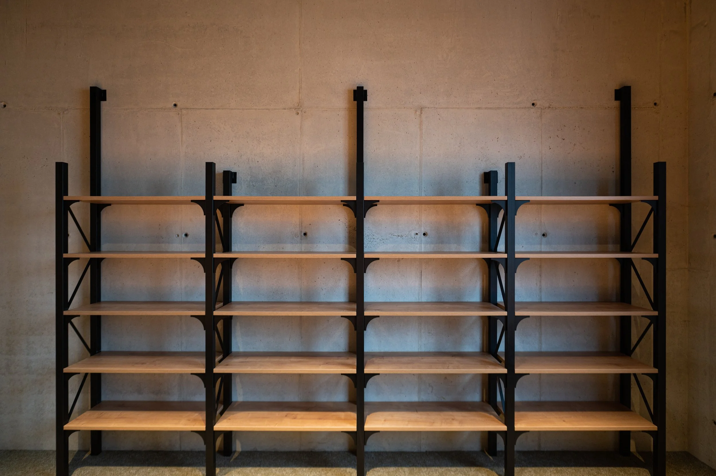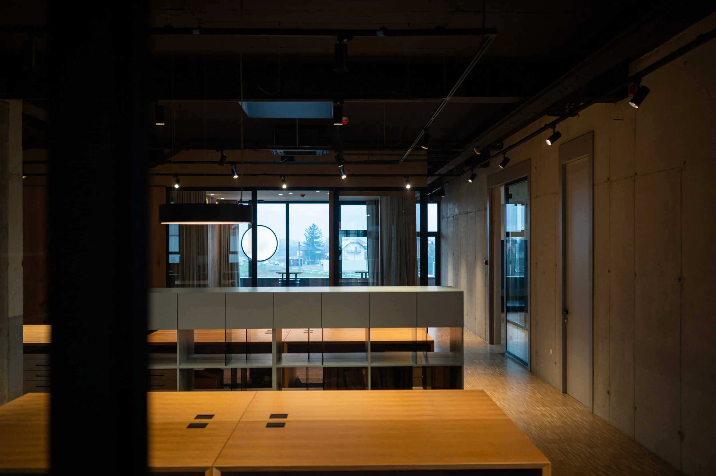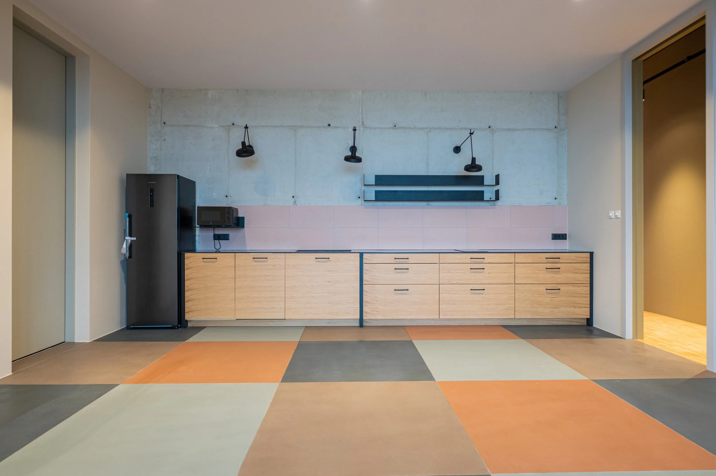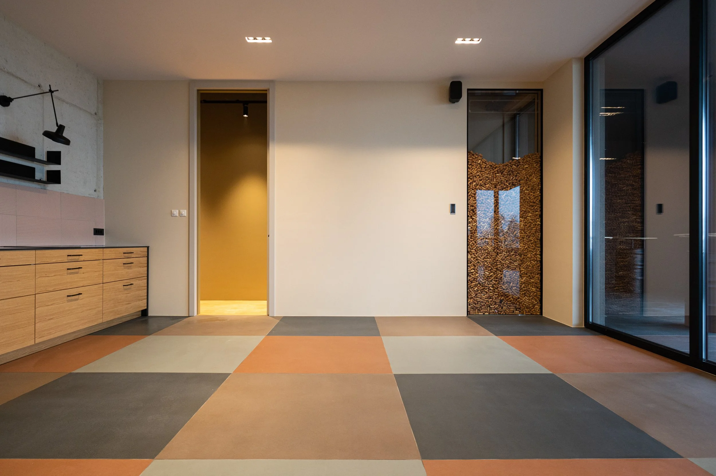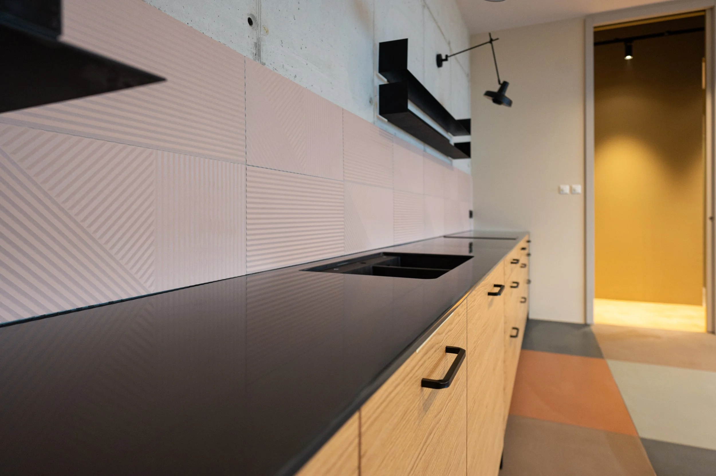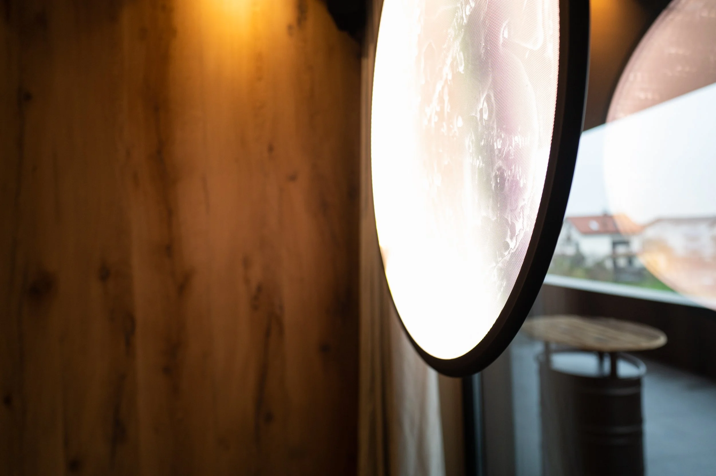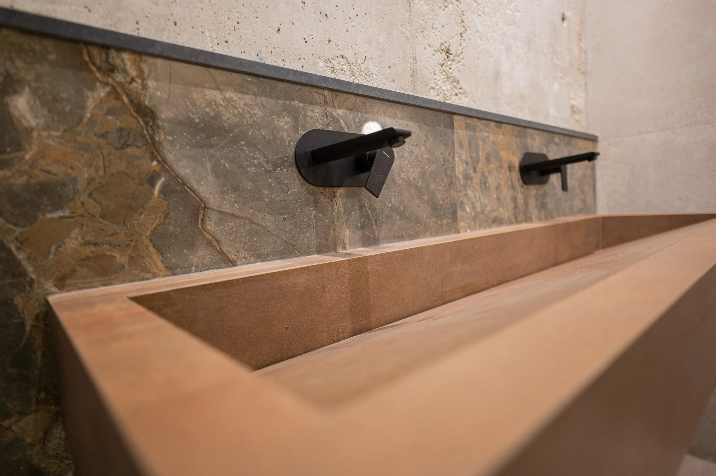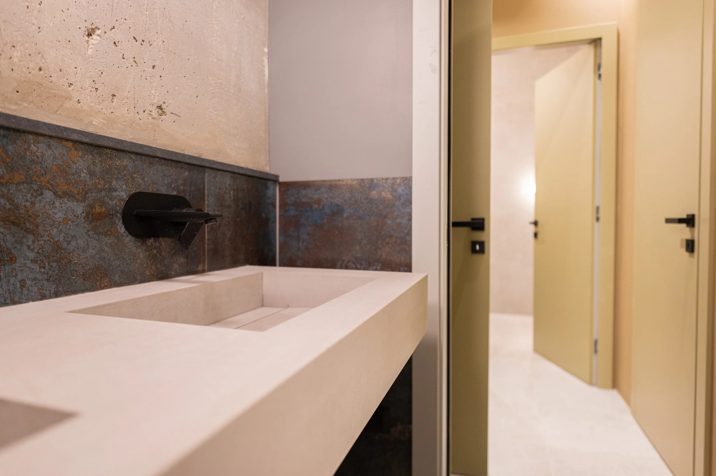FUNCTIONAL OFFICES 400m2 - enriched with the warmth of wood and a rich color palette
The first floor of a newly built building at the entrance to the town Samobor, features a 400-square-meter, office space of a company from Samobor.Prior to the start of construction, we were engaged in creating precise interior design plans, which allowed the realization of numerous specific ideas. The clients' stylistic requirement was to create a modern space in the spirit of industrial design, with atypical and original elements.
The guiding idea for constructing the interior was to create a space with diverse materials, each highlighting its uniqueness. As a contrast to the walls left in raw concrete with visible traces of construction, wooden cladding made of aged oak treated with oil was used. Wood and veneer were extensively used in furniture production, and the choice of industrial wooden flooring added an additional warm impression. In areas where sound absorption was necessary, carpet tiles were used on the floor, while the meeting room was adorned with high-quality flooring. The dining area stands out with large-format porcelain tiles in four colors. The floors and walls of the restroom were covered with ceramic tiles for easy maintenance, while the wall with mirrors was left in raw concrete as a contrast.
Overall, great attention was given to connecting contrasting materials, surfaces, and colors in unexpected shades. The following materials were used for furniture: metal, compact laminate, veneer, MDF, Plexiglas, and wood. The floor is covered with industrial oak wooden flooring to achieve durability and strenght. The interior joinery is made of a combination of aluminum and solid wood. For safety reasons, subtle design stickers were placed on large glass panels that separate individual work zones.
At the entrance, the barrier towards the open space area with workstations is formed by a metal partition and a large number of plants that bring greenery and freshness to the work environment on a daily basis.
Special attention was given to the selection of lighting, which covers all necessary zones in a functional sense. In the entrance area and the meeting room, designer lamps emphasize the luxury of the space. In collaboration with the supplier, a lighting technical calculation was made to ensure compliance with business requirements.
Through authentically designed interior decoration, the project encompassed the spatial organization of individual zones: open space with workstations grouped according to specific business functions, accounting area, meeting room, kitchen and dining area, director's room, archive, restroom and terrace area, drawings for the production of interior joinery (glass walls, sliding doors, entrance security doors), selection of flooring materials, ceiling solutions, definition of colors and wall and ceiling finishes.
Special attention was also given to custom furniture drawings, which ensured a unique overall impression of the space. Less attractive elements were concealed in built-in cabinets, partitions, display cases, and shelves. The meeting room features a large table with interesting decorations, accommodating a larger number of people for gatherings and work meetings.
The selection of ready-made equipment such as office chairs, chairs for the meeting room, tables and chairs in the dining area, sanitary fixtures, faucets, mirrors, handles, and other elements completed the integrity of the design solution.
A space was created where the working part of the day unfolds in an atmosphere of contemporary design and invites socializing even after working hours.
Foto: Sanjin Kaštelan


